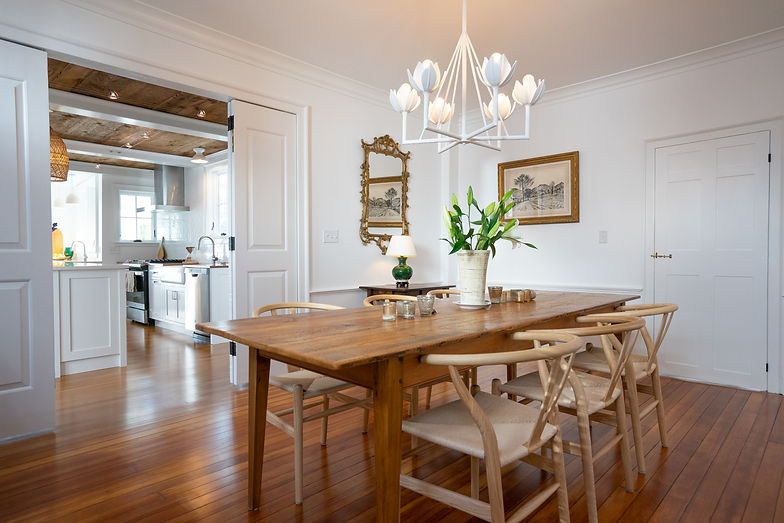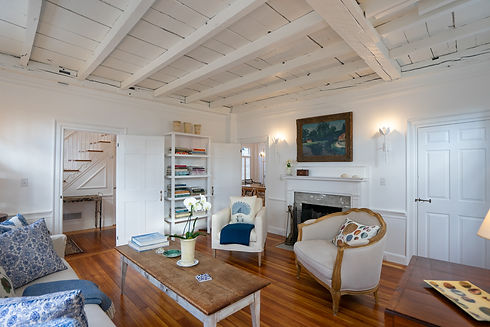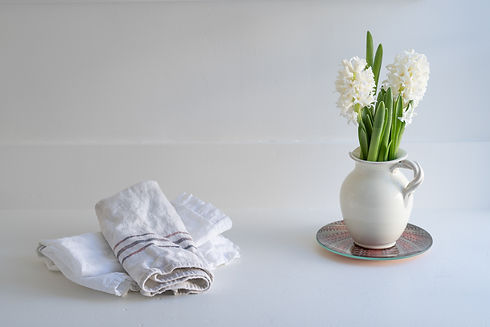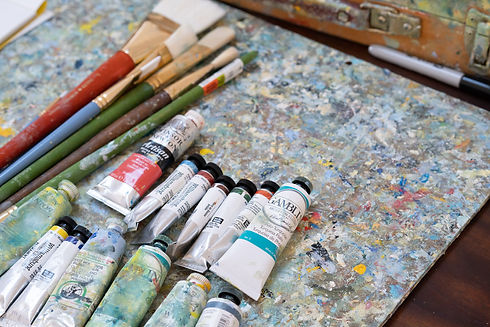SOLANGE MARIE DESIGN

historic hill artist retreat
newport, ri

the kitchen
Cable lighting offset by a reclaimed wood ceiling makes this kitchen a unique mix of old and new. We wanted to make sure the earthy wood elements popped against the strong white backdrop.
the dining area
Reclaimed accordion doors open up into the dining area where we continue our appreciation for earthy materials. The antique farm table is set off by mid-century chairs and a white plaster chandelier, giving the room a collected and playful tone.


the living room
This room houses some of the owners favorite pieces, and offers an inviting and comfortable place to gather with friends and family. The exposed ceiling framing gives the room more interest and texture, and showcase the homes history.

bathrooms
The half bath is a gem, tucked under the main staircase. Because of its small footprint, we wanted to make sure it had plenty of character and charm. Arguably the centerpiece of the space is a wall of boards saved from a third floor closet, which had been wallpapered with a local newspaper from 1814.

more spaces














































