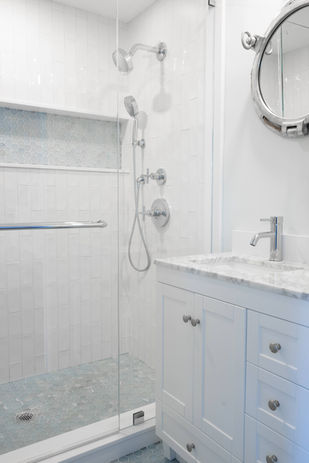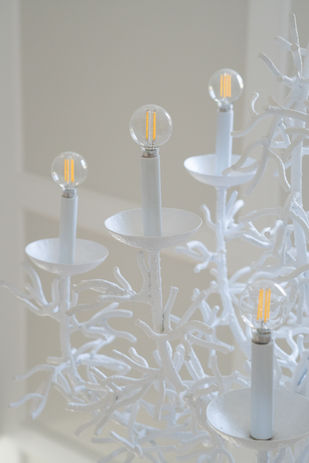SOLANGE MARIE DESIGN

bristol waterfront
bristol, ri

the kitchen
A true blue and white kitchen with expansive views of Narragansett Bay. This summer home is a gathering place for an ever growing family. We wanted to create a cohesive space that would comfortably accommodate groups from two to twenty.
the c & c room
Lovingly dubbed the "coffee and conversation" room, this sitting area between the kitchen and living room is made for intimate fireside conversation, or a quiet cup of coffee watching the sun rise over the bay.


guest rooms
We were tasked with adding pops of color and creating unique spaces for each family member. Each room has a unique vibe, fitting of its summer resident.

entry
The two story entry lacked interest and looked unfinished. Custom wall paneling, an oversized coral chandelier, and a bright blue runner added just enough drama while still maintaining a calming, welcoming feel.












